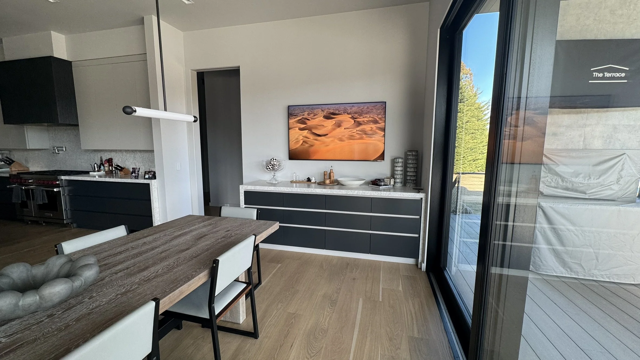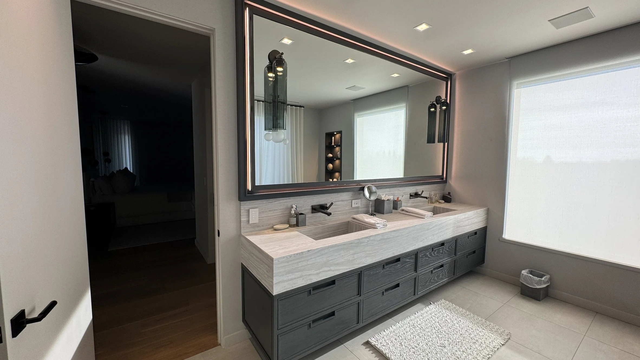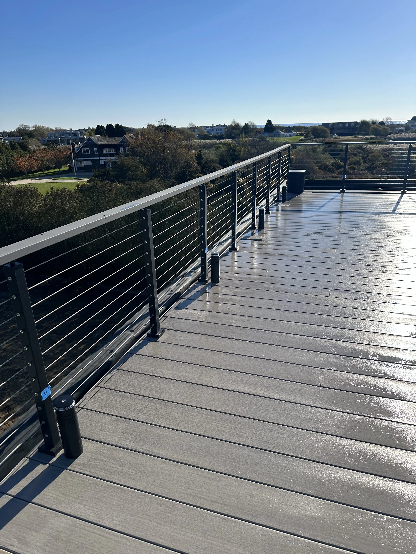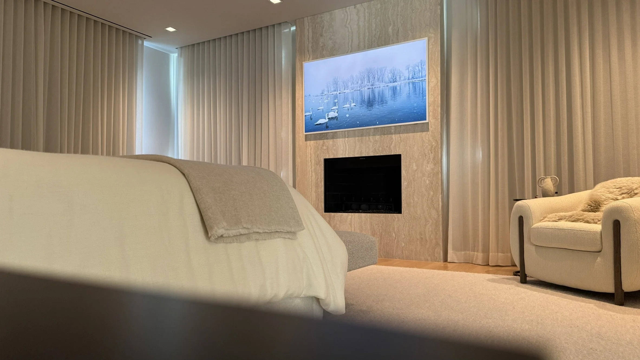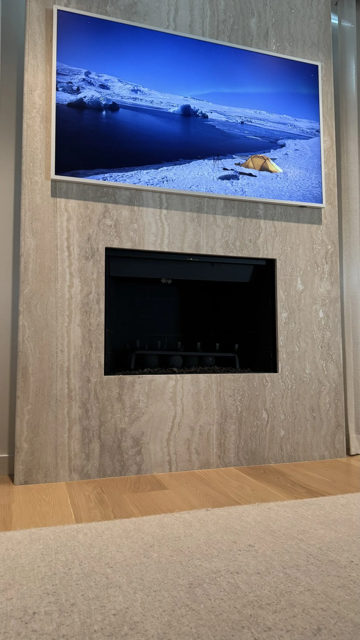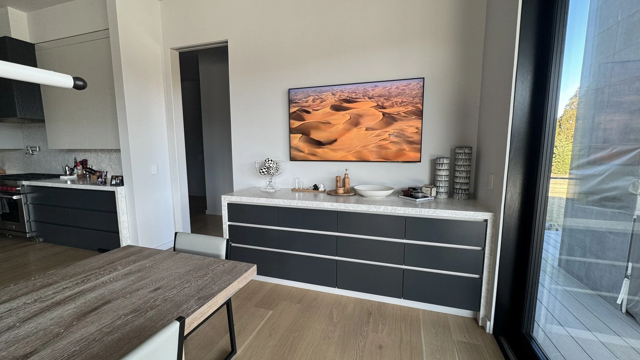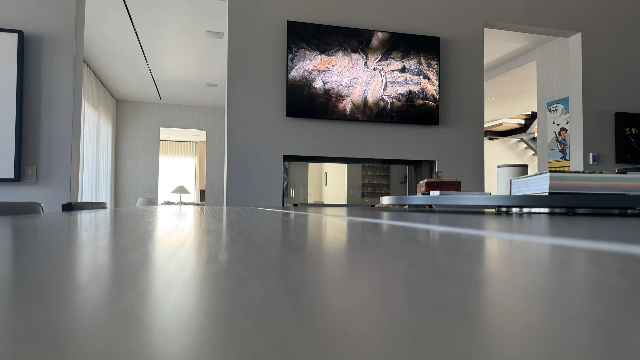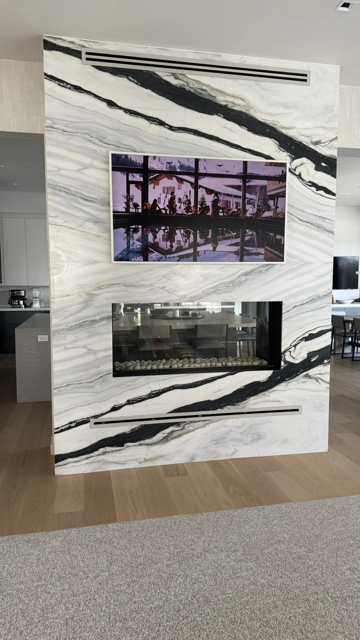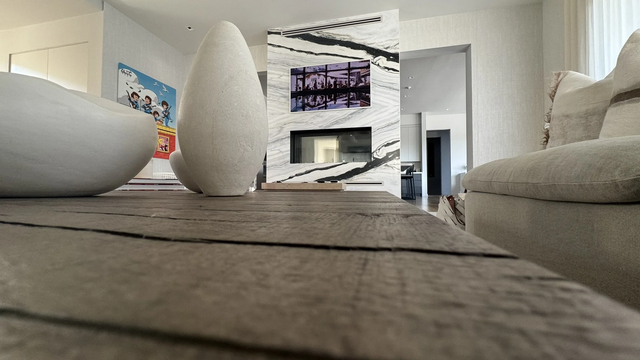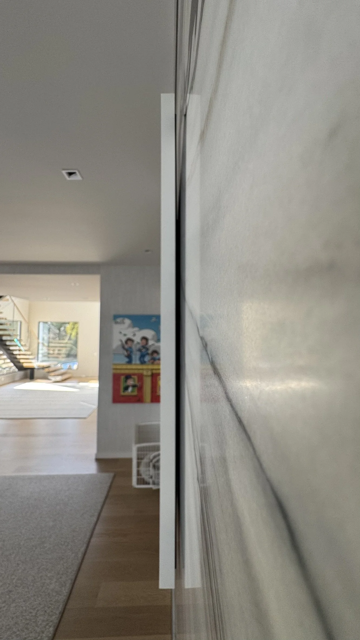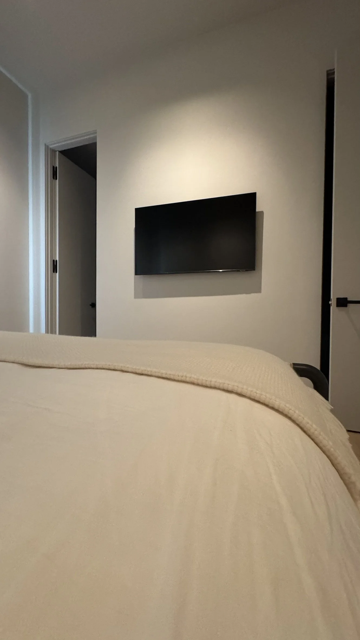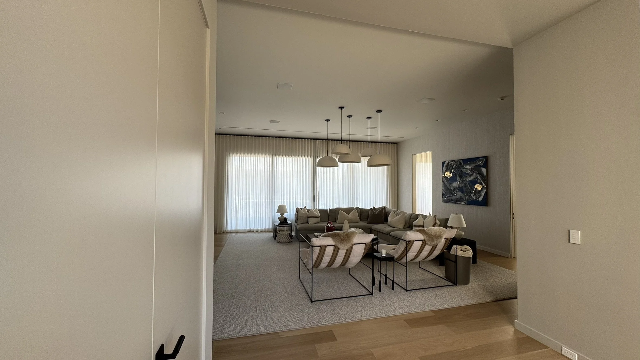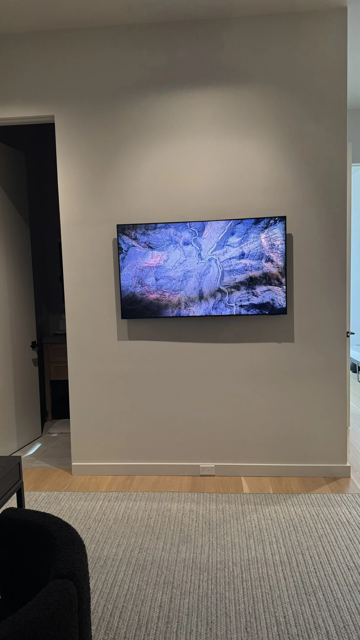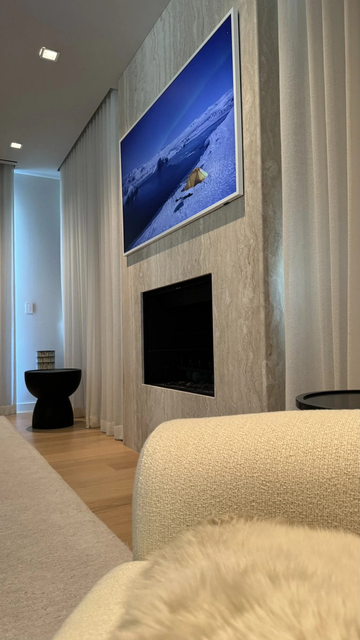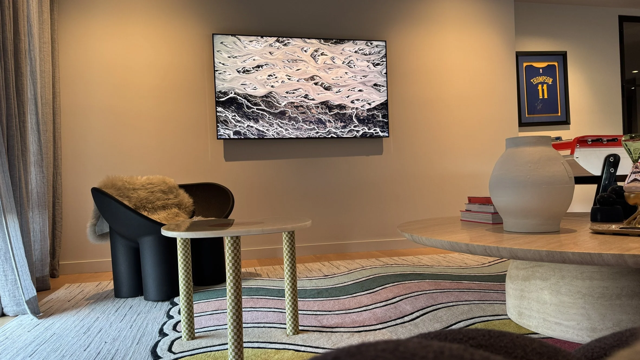Case Study: Watermill Modular Home
Adaptive Lighting & Smart Technology for a Non-Traditional Build
Project Background
A modular home constructed in Germany and assembled in Watermill, NY presented a unique challenge: how do you integrate sophisticated lighting and smart home systems into a structure with asymmetrical layouts and unconventional construction methods?
The client wanted a home where advanced technology blended seamlessly with elegant design, delivering both visual sophistication and intuitive functionality. To achieve this, Home Technology Experts and our specialist division, Hamptons Lighting Design, collaborated to design a system that was as adaptable as it was beautiful.
Objectives
Adaptability: A lighting system flexible enough to work within the structural constraints of modular construction.
Elegance: Fixtures and trims that enhanced the home’s luxury interiors.
Seamless Technology: Smart home features that were discreet, reliable, and simple to use without relying on a centralized control system.
Challenges & Solutions
Modular Construction Constraints
The prefabricated nature of the home meant traditional wiring routes were often impractical. Our solution began with Lutron Finiré Prime downlights, chosen for their modular compatibility. Following showroom demos, the client opted for an upgrade to Finiré 3” adjustable downlights with square trims, giving the design both precision and elegance. Decorative and linear elements were layered in to create a warm, multi-dimensional effect.
High-Density Digital Lighting
We deployed Lutron Digital fixtures, capable of handling up to 128 lights per module through series wiring. This minimized physical footprint while allowing each fixture to be individually addressable. As room layouts evolved, zones could be reprogrammed — ensuring the lighting stayed perfectly aligned with the client’s design vision.
Installation Conflicts
During construction, HVAC ductwork clashed with planned lighting paths. Instead of compromising the design, we developed a set of custom “conflict fixtures” — non-Finiré lights carefully selected to integrate into the same digital control scheme without breaking design continuity.
Smart Home Integration
The home’s technology ecosystem was designed to be powerful yet invisible. Key elements included:
Entertainment: Samsung Frame TVs, AppleTVs, and Sonos sound systems for simple, elegant multimedia.
Network & Security: Ruckus Wi-Fi for reliable whole-home coverage and Ring Pro for discreet security.
Lighting Control: Advanced dimming (3000K to 1800K) with CRI > 95, ensuring artwork, finishes, and furnishings looked their best under any condition.
Results
The final system delivered:
Zero flicker, smooth dimming, and outstanding color rendering.
A lighting design that enhanced architectural features while remaining flexible enough to adapt to future changes.
Smart technology that felt effortless to use, complementing rather than competing with the home’s interiors.
The client praised the outcome for its discretion, adaptability, and ease of control, noting how the systems supported the home’s architecture rather than dictating it.
Conclusion
This project demonstrates our ability to navigate the complexities of non-traditional builds without compromise. By blending innovative lighting design, adaptive technology, and collaborative problem-solving, we transformed a challenging modular structure into a home that is both luxurious and future-ready.
Would you like me to also create a shorter marketing version (like a web spotlight or brochure piece), where we focus less on the technical hurdles (HVAC conflicts, digital wiring density) and more on the wow factor — i.e. “modular home, museum-quality lighting, effortless smart tech”? That way you’d have both client-facing and peer/industry-facing versions.


